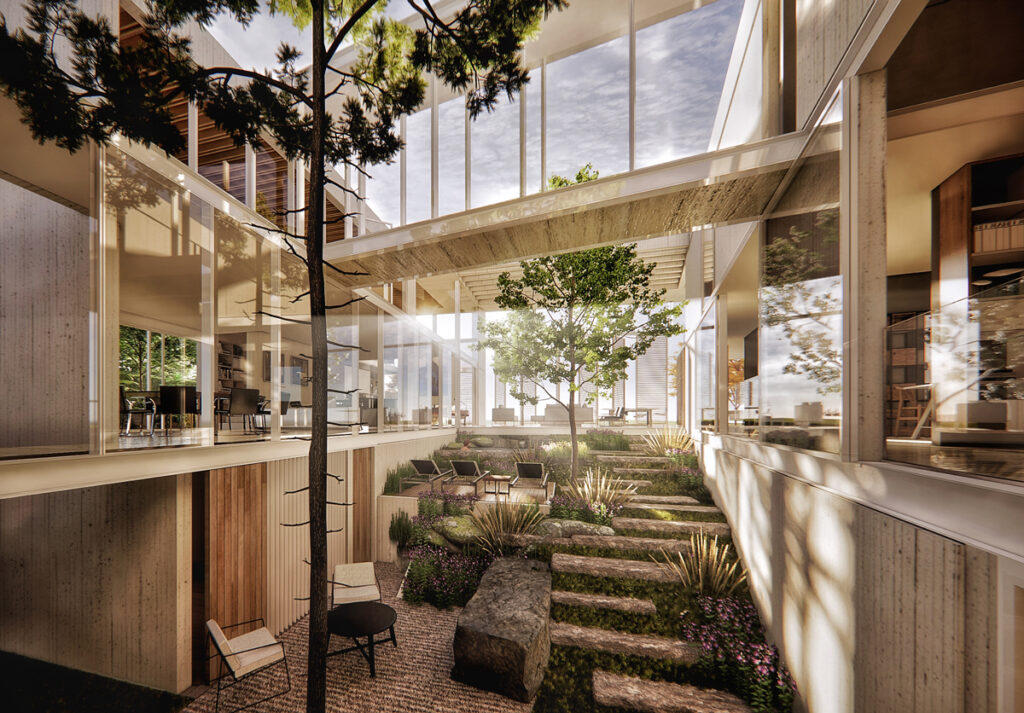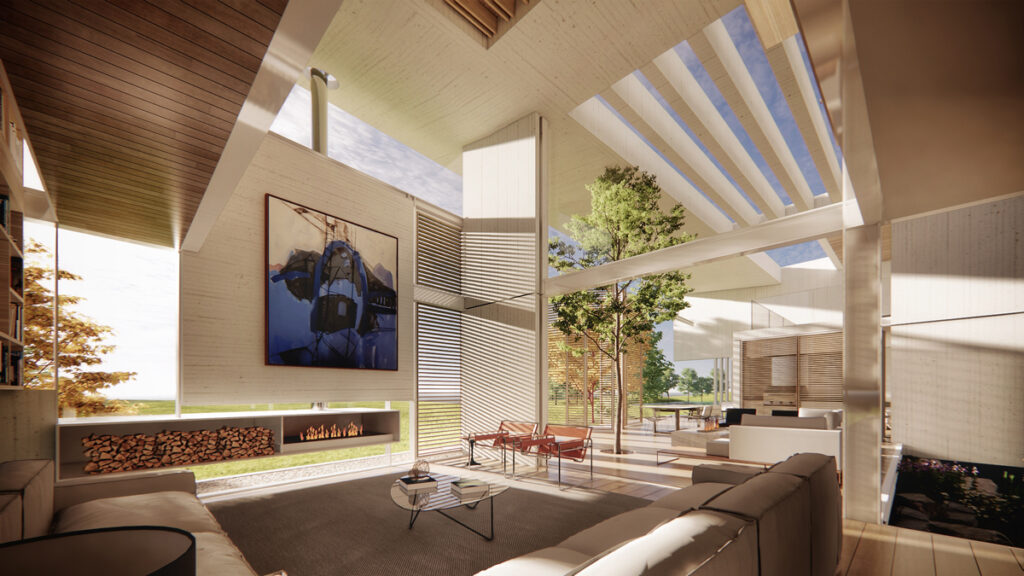> casa CDB
The project, developed in collaboration with Marván Arquitectos, is located on a 1,250 m² plot in a prime area, surrounded by nature and overlooking the fairway of a nearby golf course. The design focuses on harmoniously integrating with the natural environment while maximizing the quality of life for its inhabitants.
Se determinó una volumetría que respeta los retrancamientos necesarios y optimiza las vistas hacia el entorno natural. El proyecto se organiza en distintos volúmenes que albergan las áreas principales: familiar, pública y de servicio. Estas áreas están conectadas mediante puentes y pasarelas elevadas que permiten una circulación fluida y eficiente.
La planta baja incluye el acceso principal para automóviles y peatones, estacionamiento para cinco vehículos, áreas de seguridad, vestíbulo con vistas al fairway, sala de música, comedor, sala con chimenea, cocina, desayunador y múltiples áreas de estar exteriores como terrazas y jardines privados.
Destacan el jardín central y el jardín de servicio.
The upper floor contains the secondary bedrooms, each with its own bathroom and dressing room, a study/games room, library, and outdoor terraces with exceptional views. The upper floor also connects via bridges to the study and other areas of the house.
El sótano alberga lavandería, cava, recámaras de servicio, gimnasio, bodega, y recámara para invitados con baño propio. También cuenta con patios de servicio y jaulas para mascotas.
The project features multiple patios and gardens that not only enhance aesthetics and the connection with nature but also provide natural lighting and ventilation to the interior spaces.
Various vertical and horizontal connections, such as stairs and bridges, facilitate access to all areas and create a sense of spatial continuity.
The spaces are designed to be flexible and adaptable to the users' needs. For example, movable partitions on the ground floor allow the space to be reconfigured as required.


The project, developed in collaboration with Marván Arquitectos, is located on a 1,250 m² plot in a prime area, surrounded by nature and overlooking the fairway of a nearby golf course. The design focuses on harmoniously integrating with the natural environment while maximizing the quality of life for its inhabitants.
Se determinó una volumetría que respeta los retrancamientos necesarios y optimiza las vistas hacia el entorno natural. El proyecto se organiza en distintos volúmenes que albergan las áreas principales: familiar, pública y de servicio. Estas áreas están conectadas mediante puentes y pasarelas elevadas que permiten una circulación fluida y eficiente.
La planta baja incluye el acceso principal para automóviles y peatones, estacionamiento para cinco vehículos, áreas de seguridad, vestíbulo con vistas al fairway, sala de música, comedor, sala con chimenea, cocina, desayunador y múltiples áreas de estar exteriores como terrazas y jardines privados.
Destacan el jardín central y el jardín de servicio.
The upper floor contains the secondary bedrooms, each with its own bathroom and dressing room, a study/games room, library, and outdoor terraces with exceptional views. The upper floor also connects via bridges to the study and other areas of the house.
El sótano alberga lavandería, cava, recámaras de servicio, gimnasio, bodega, y recámara para invitados con baño propio. También cuenta con patios de servicio y jaulas para mascotas.
The project features multiple patios and gardens that not only enhance aesthetics and the connection with nature but also provide natural lighting and ventilation to the interior spaces.
Various vertical and horizontal connections, such as stairs and bridges, facilitate access to all areas and create a sense of spatial continuity.
The spaces are designed to be flexible and adaptable to the users' needs. For example, movable partitions on the ground floor allow the space to be reconfigured as required.









